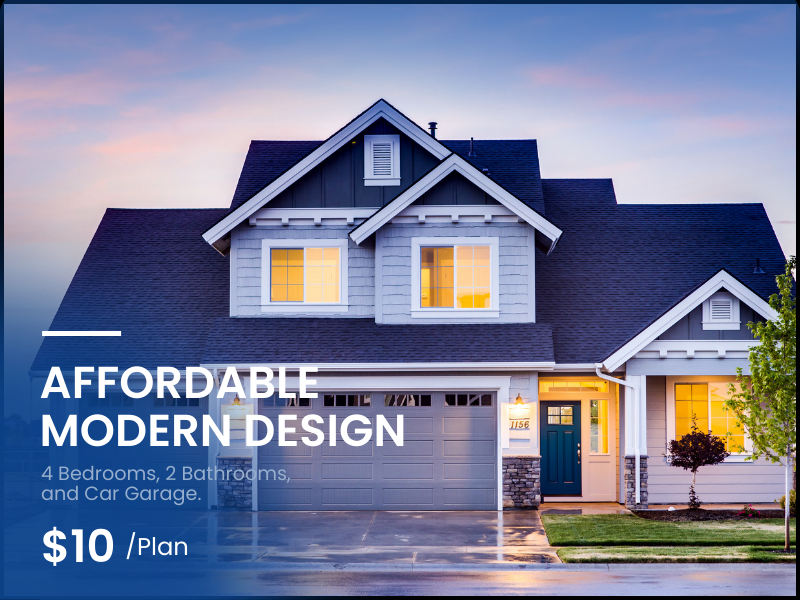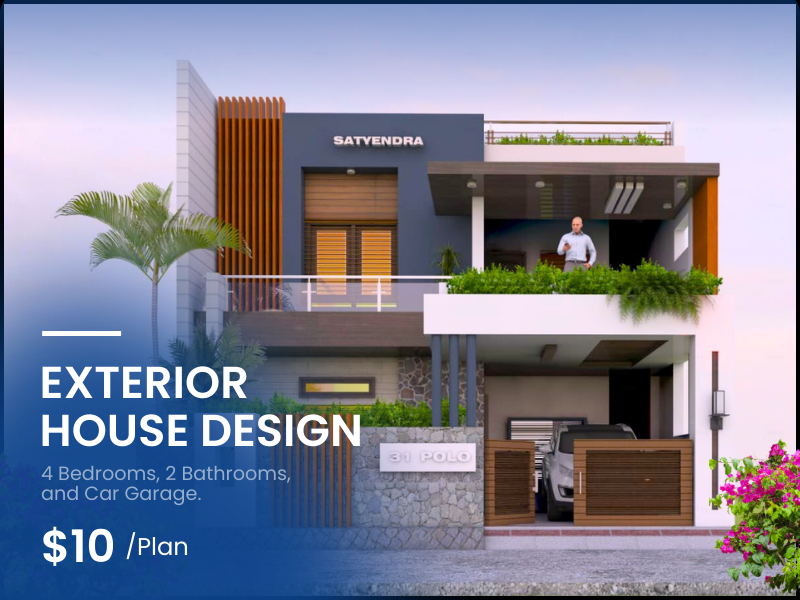Plan description
Layout
Features & Details
Floor Plan
Pdf Download
The normal single floor house design is like a puzzle - it's small but full of possibilities. Imagine a house that's 45 feet wide and 40 feet long, giving you 1800 square feet of space to work with. It may seem small, but with some clever ideas, it can feel cozy and comfortable.
Normal single floor house design.
Normal single floor house plans.
Normal single floor house design.
Normal single floor affordable house design
Instead of dividing the space with walls, many people prefer to keep it open. This means the living room, dining area, and kitchen flow into one another. It makes the house feel bigger and lets everyone stay connected.
"Within the dimensions of a 45x40 single-floor house lies the canvas for crafting memories, building dreams, and nurturing a lifetime of cherished moments"


45x40 house plan
45x40 Normal Single Floor House Design
The normal single floor house design is like a puzzle - it's small but full of possibilities. Imagine a house that's 45 feet wide and 40 feet long, giving you 1800 square feet of space to work with. It may seem small, but with some clever ideas, it can feel cozy and comfortable.





.jpg)

















